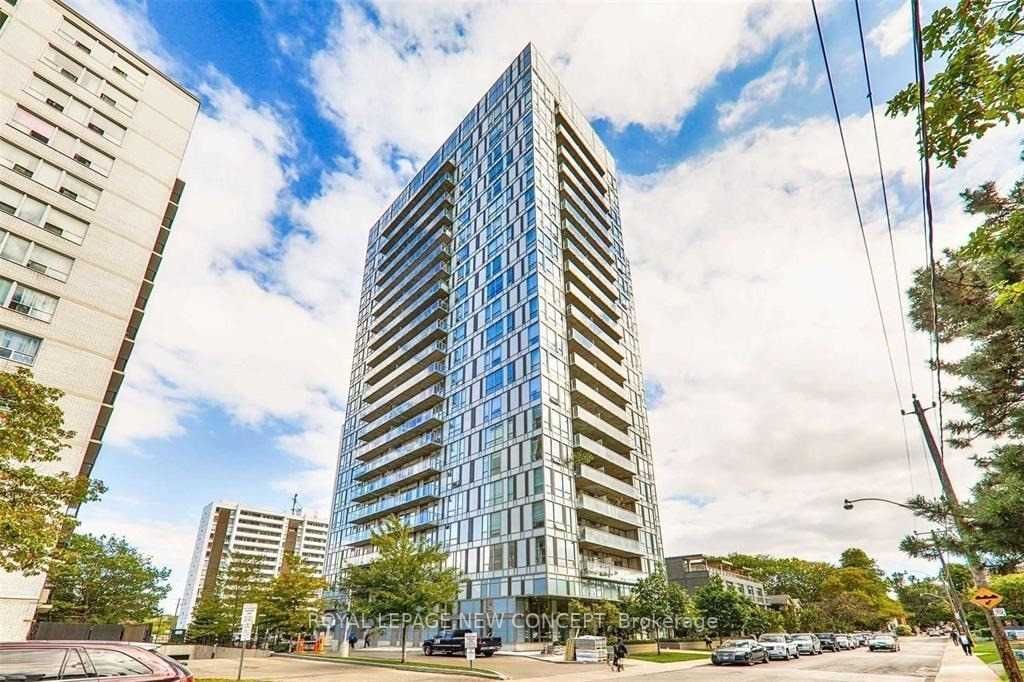$2,600 / Month
$*,*** / Month
1+1-Bed
1-Bath
500-599 Sq. ft
Listed on 10/1/23
Listed by ROYAL LEPAGE NEW CONCEPT
Breathtaking Views From The 19th Floor. Extra Large Balcony Going Through Out The Length Of The Unit Accessible From The Living Room And Bedroom. Just Under 600 Sf, 1 Bedroom Plus Den (Separate Room Perfect For A Home Office) One Of The Top School Districts In Toronto. 1 Parking, 1 Locker Included. W/O To Large Balcony, Steps To Subway, Trendy Shops And Gourmet Restaurants, Ensuite Laundry, Enjoy State Of The Art Amenities.
Great Kitchen W/ S.S. Energy Star Appliances; Fridge, Stove, Dishwasher, Microwave. Washer/Dryer. Blinds & Elfs, Multi-Purpose Den Makes Perfect Home Office, Guest Rm Or Young Child's Room. 4 Pc Bath. Parking & Locker. Key Deposit Required.
To view this property's sale price history please sign in or register
| List Date | List Price | Last Status | Sold Date | Sold Price | Days on Market |
|---|---|---|---|---|---|
| XXX | XXX | XXX | XXX | XXX | XXX |
C7047534
Condo Apt, Multi-Level
500-599
5
1+1
1
1
Underground
1
Owned
Central Air
N
N
Brick, Concrete
N
Forced Air
N
Open
Y
TSCC
2120
N
Owned
Restrict
Crossbridge Condominium Services
19
Y
Y
Concierge, Exercise Room, Party/Meeting Room, Recreation Room, Rooftop Deck/Garden
